In this new series that started with “Ancient and Modern Evidence for the Perfect Alignment of Heaven and Earth Worldwide,” I am going to be focusing on subjects that I have found in my research that needed their own posts.
I have information like this scattered all over my circle alignment posts that needs to be pulled together in one place for comprehension and clarity about these subjects.
In this post, I am going to be sharing what I found when I started to drill down beneath of the surface of what we are told about the history of the architecture surrounding us, and who we are told was responsible for it.
I will start with Sir Christopher Wren (b. 1632 – d. 1723), one of the most highly acclaimed architects in English history.
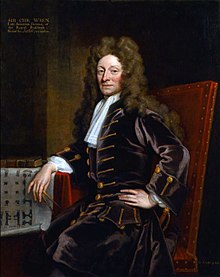
On the left side of his portrait, you can see what looks like what could be the window sill…or could be the faint outlines of a building.

Let’s see if anything like this shows up in other portraits. While it could be a cool artistic technique, it could also be some kind of hidden meaning or message.
Sir Christopher Wren was commissioned after the Great Fire of London in 1666 to rebuild 51 replacement churches of 88 that were destroyed in the fire, as well as St. Paul’s Cathedral, located at the highest point in the city of London on Ludgate Hill. It was said to have been completed in 1710.

Compare the appearance of St. Paul’s Cathedral with the United States Capitol building, said to have been completed in 1800, just 17 years after the end of the American Revolutionary War in 1783.

So both of these massive buildings were built before the beginning of the Industrial Revolution? What technology existed at those times, according to the history we have been taught, would have allowed them to build like this?
There are photographs like this taken of Fleet Street, near St. Paul’s Cathedral, seen in the background. Here you have the contrast of stately architecture, horse-drawn carriages, and the very beginning of motorized transport in the early 1900s.

This is the Midland Bank Building on Ludgate Hill. It was attributed to T. F. Colcutt in 1891, for whom I can find no biographical information.

Now, on to the Crimean Peninsula in the Black Sea region, where we are told the Scots Baronial and Moorish Revival styles had been introduced in the 1820s by British architect Edward Blore (b. 1787 – d. 1879)…

…with the Vorontsov Palace in Alupka, Crimea, said to have been built between 1828 and 1846.
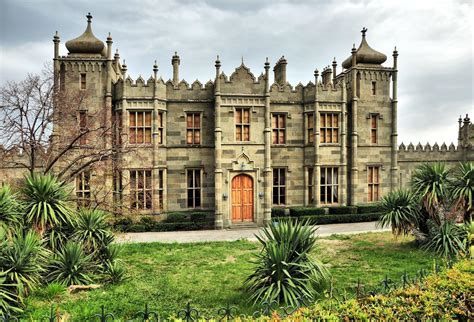
Blore was also said to not have any formal training in architecture – his training was in “Antiquarian Draftsmanship.”

Here is a comparison of the architecture at Vorontsov Palace in the Crimea…

…and the Jama Masyid Mosque in Delhi, India, said to have been built by the Mughal Emperor Shah Jahan between 1650 and 1656.
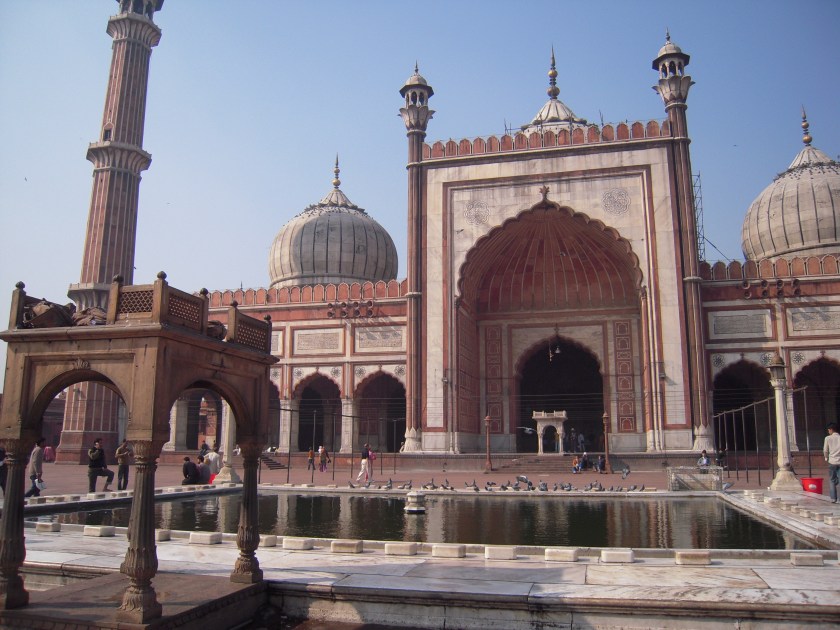
Blore is also credited with completing John Nash’s design of Buckingham Palace in 1847. We are told he designed the Great Facade of Buckingham Palace, and that it was completed in 1850.
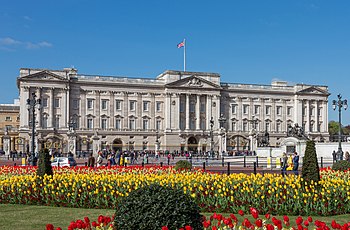
While one of the meanings of facade is the front of a building, another meaning is an outward appearance that is maintained to conceal a creditable reality – a pretense, guise, mask, or veil.
By Universal Law, all beings are required to inform beings of what they are doing to establish consent for what is taking place. One of the ways negative beings get around this is by embedding it in double-meanings in our language, causing knowledge to be hidden. They tell us, but don’t tell us they are telling us.

The architect John Nash (b. 1752 – d. 1835) was considered one of the foremost architects of the Regency Era, during the Georgian era from 1714 to 1830.

There is some interesting activity going on in the right quadrant of this portrait.

It is really hard to make out what this is or might signify.

The Regency Era was the period during which the son of King George III became the Prince Regent, Prince George, and ruled as proxy when his father was deemed unfit to rule due to illness, from 1811 until he became King George IV in his own right in 1820. Here is one version of him…

… looking a lot like this portrait of Napoleon.

Here is another version of Prince George…

…that happens to look a lot like this portrait of King Kalakaua of Hawaii.

Which one was the real Prince George?
What is going on here?
I personally think hanky-panky with the original timeline of Humanity and the Earth at the beginning of the Georgian era, involving the British throne, and resulting in what we know as the British Empire.
For in-depth look at what I think took place, see my post entitled “An Explanation for What Happened to the Positive Timeline of Humanity & Associated Historical Events & Anomalies.”
Anyway, back to John Nash. He was given credit for the design of the Royal Pavilion at Brighton Beach. It was said to have been commissioned by the Prince Regent George as a seaside resort, with construction starting in 1787 and completed in 1823.
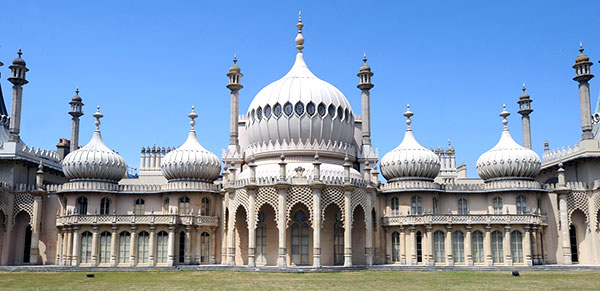
The style is described as Indo-Saracenic.
Saracen is an older term in England referring to Arabs or Muslims…as well as megalithic stones. These are Saracen, or Sarsen, stones.

Nash is also given credit for the Marble Arch in London, said to have been designed by him in 1827 as the state entrance to the ceremonial courtyard of Buckingham Palace.

An interesting aside to this is that it was said to have been moved in 1851 on the initiative of Decimus Burton (b. 1800 – d. 1881), a pupil of John Nash and urban-planner, from its original location.
Wait! The Marble Arch was moved? Seriously? Look at the size of that thing!
It is also interesting to note that only members of the royal family and the King’s troop are permitted to pass through the arch in ceremonial processions.

Could there be something very special about the Marble Arch that is unknown to the general public?
John Nash and Decimus Burton together are given credit for the Regent’s Park in London…

…and the Carlton House Terrace in London between 1827 and 1832.

The father of Decimus was James Burton (b. 1761 – d. 1837), the era’s most successful property developer and one of John Nash’s principal financiers…
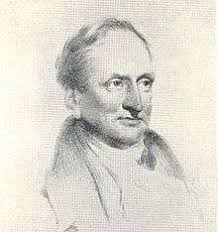
…and his best known collaboration with John Nash is said to be Regent Street, a major shopping street in London’s West End.

Interestingly, I find this same curvy street design all over the place, including Edinburgh, Scotland…

…Stone Street in the Financial District of Manhattan in New York City…
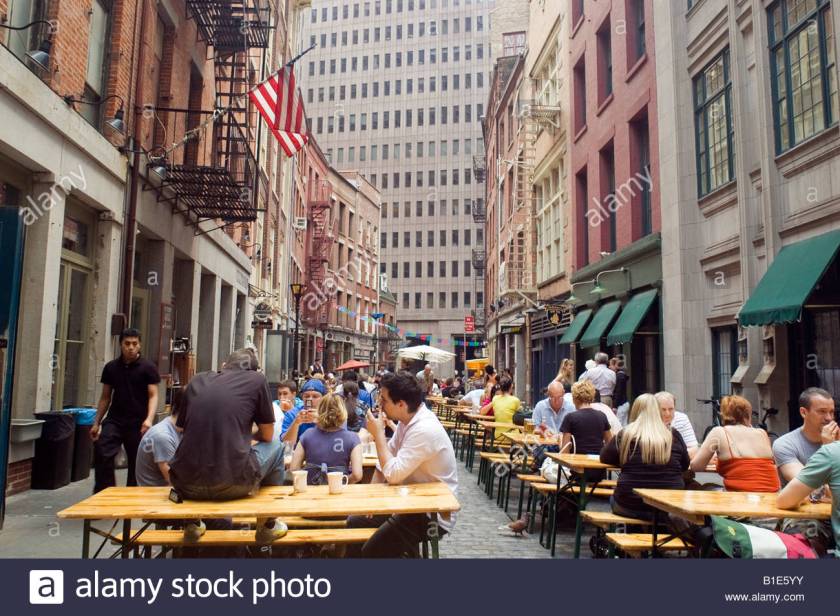
…the Casbah in Old Algiers…

…in Zagreb, Croatia…

…Portland, Maine…

…and Ellicott City, Maryland, to name a few.

Before moving on, this is the tomb of James Burton, known through time as “property developer.”

He was a leading member of London High Society during the Georgian Era, and a member of the Athenaeum Club, a private members’ club founded in 1824 whose clubhouse his company was said to have built, and his son Decimus was said to have designed.

Now let’s take a look at the famous architecture attributed to the local Catalan architect Antoni Gaudi (b. 1852 – d. 1926) in Barcelona, Spain. His nickname is “God’s Architect.”

Seven of the works attributed to him have been declared World Heritage Sites by UNESCO.
One of them is the Basilica of the Sagrada Familia, with construction said to have begun in 1882.
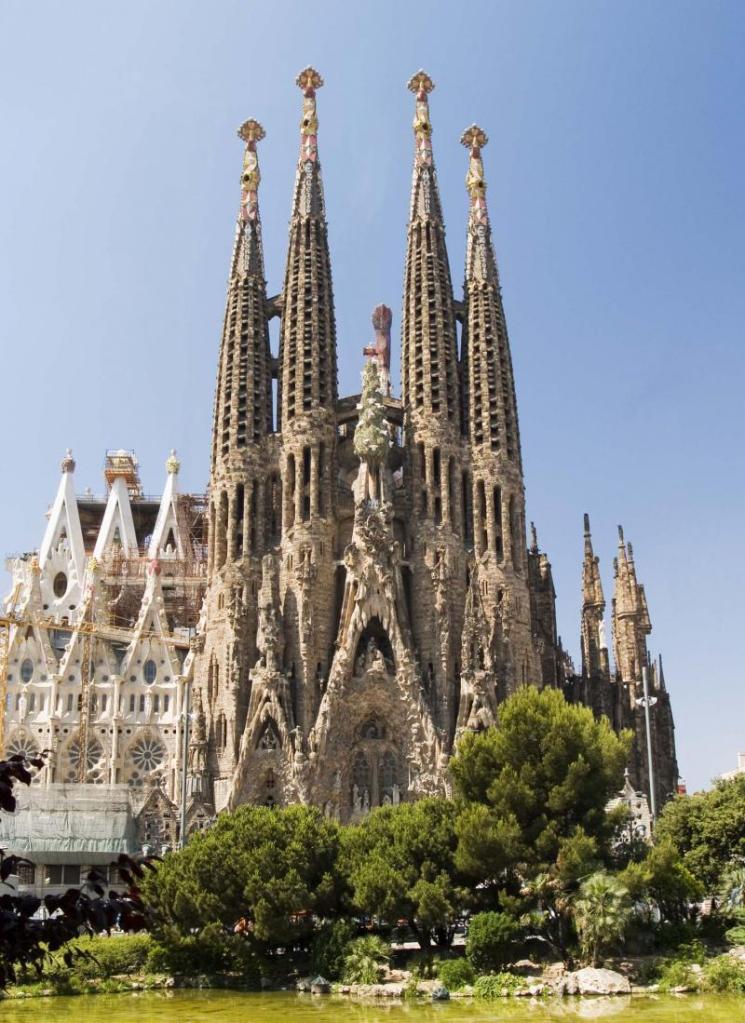
The other World Heritage Sites include:
Parc Guell, said to have been built between 1900 and 1914, and opening in 1926…

…Palau Guell, a mansion Gaudi is said to have designed for the industrial tycoon Eusebi Guell between 1886 and 1888…

…Casa Mila, the last private residence said to have been designed by Gaudi, built between 1906 and 1912…
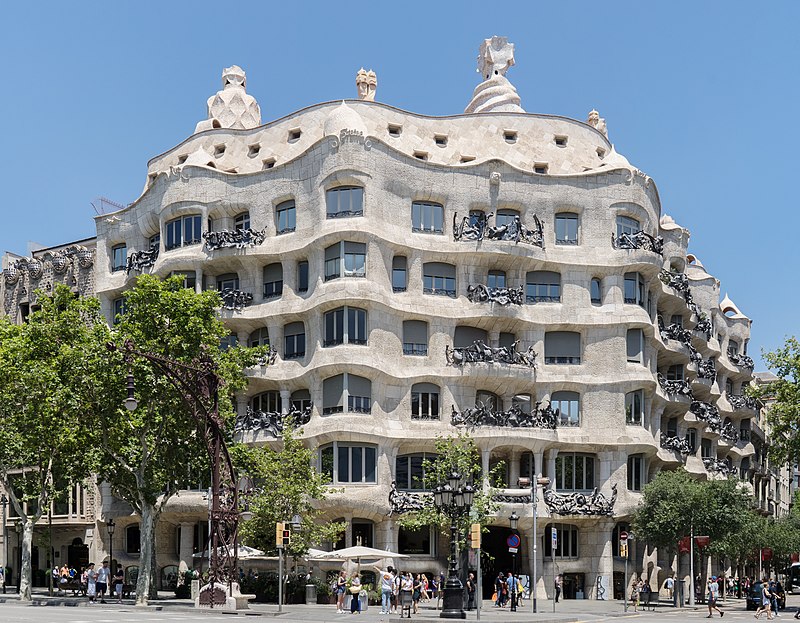
…the Casa Vicens, said to have been the first house and major architecture designed by Gaudi, right after he graduated from architectural school in 1878. It was said to have been built between 1883 and 1885.
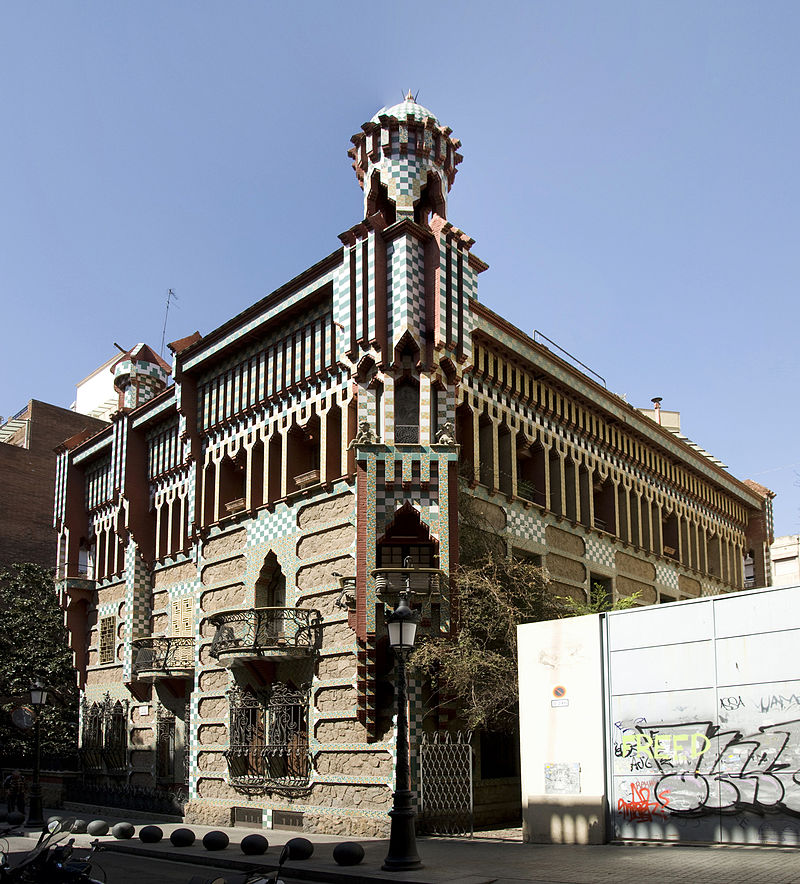
…Casa Batllo, a building in the center of Barcelona that Gaudi is said to have redesigned in 1904…
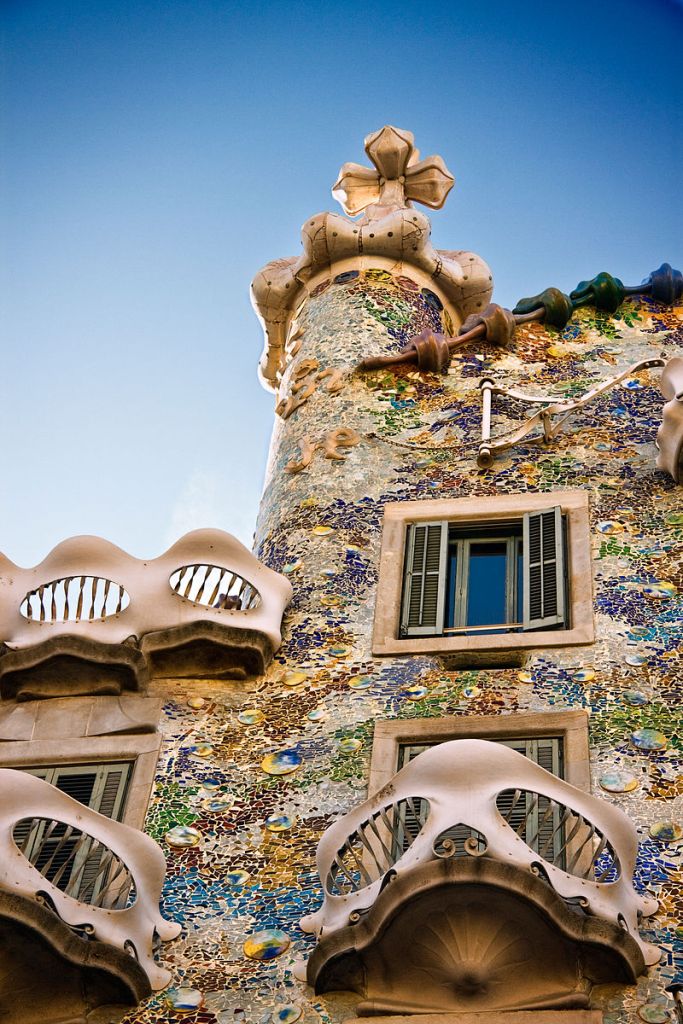
…and the Cripta Guell, said to be an unfinished work of Gaudi’s…
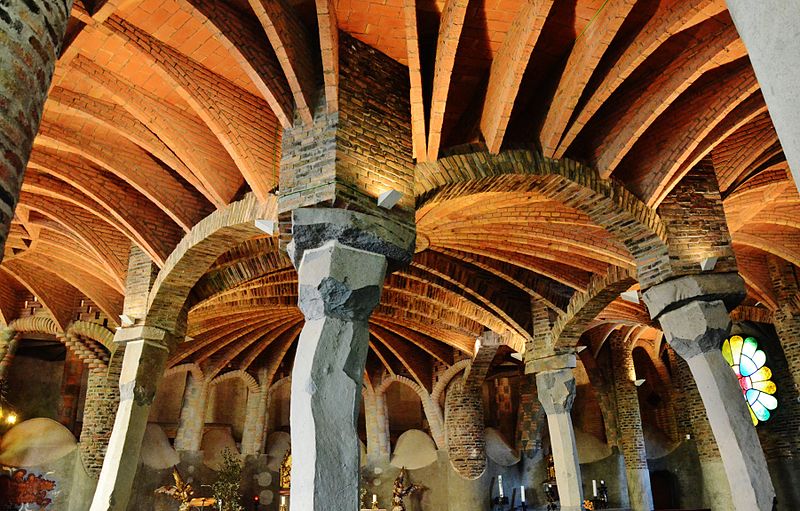
…and that it was supposed to be a whole church, but the funding ran out.
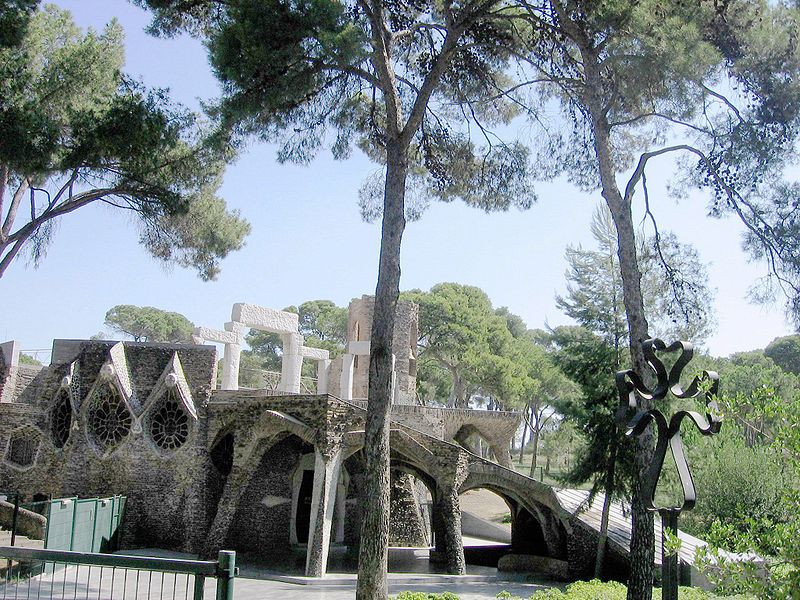
Next, I want to take a look at Henry Hobson Richardson (b. 1838 – d. 1886)
I first encountered his name following the Washington, DC, circle alignment through the Upper New York Bay in Jersey City, New Jersey, with the Central Railroad of New Jersey Terminal attributed to him.

He was given credit for the design of Albany City Hall, said to have been built between 1880 and 1883.
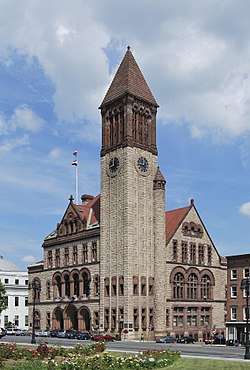
Richardsonian Romanesque is described as a free revival style, incorporating 11th- and 12th-century southern French, Spanish, Italian Romanesque characteristics.
I would like to tell you a little bit about him before I show you the other architecture attributed to him.
Mr. Richardson is said to have never finished his architecture studies in Paris due to the Civil War. He also is said to have died at the age of 47, after having a prolific career in the design of mind-blowingly sophisticated and ornate buildings of heavy masonry.
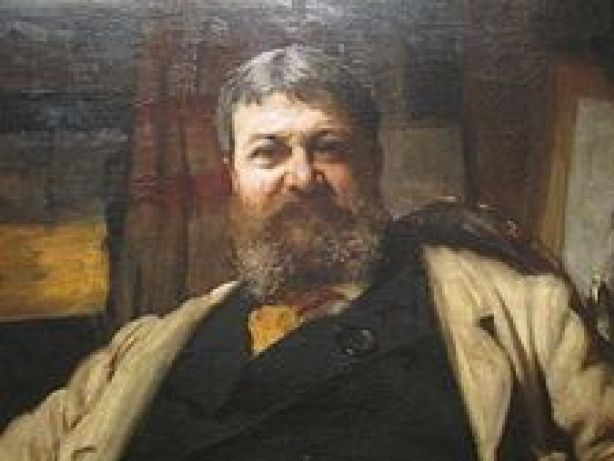
Looks like there might be something else going on in the background of his portrait as well. Hard to tell.

Other works attributed to Henry Hobson Richardson include:
Trinity Church in Boston, said to have been built between 1872 and 1877…

…the Oakes Ames Memorial Hall in Easton, Massachusetts, said to have been commissioned by the children of Congressman Oakes Ames as a gift to the town of Easton, and built between 1879 and 1881…
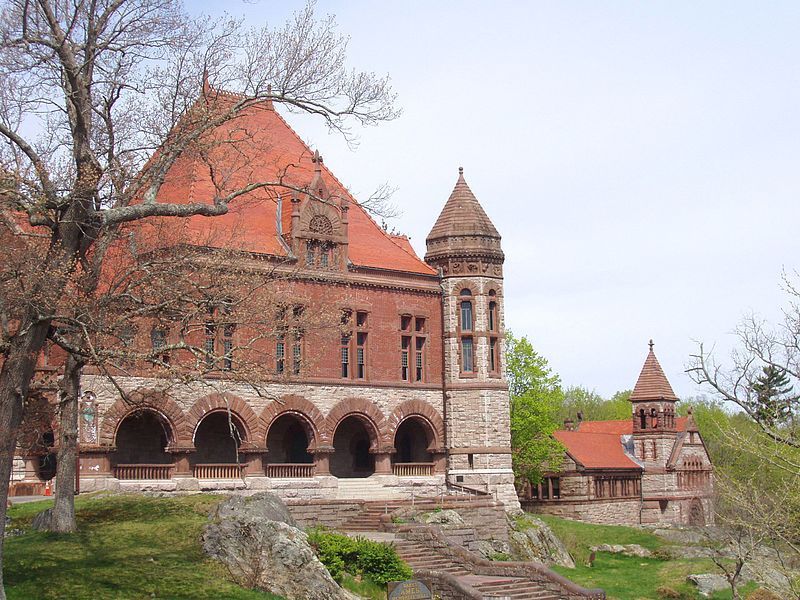
…the Ames Free Library, right next to the Oakes Ames Memorial Hall in Easton, said to have been commissioned by the children of Oliver Ames, Jr, after he left money in his will for the construction of a library. The building we are told took place between 1877 and 1879. The Ames Free Library is right next to the Oakes Ames Memorial Hall in Easton…

…and the Ames Monument all the way out in Wyoming, near Laramie, built between 1880 and 1882, among many others.

It was dedicated to the Ames brothers for their role in financing the Union Pacific Railroad.
Other architecture said to have been influenced by Richardsonian Romanesque include the Greenville City Hall, said to have been built in 1889, and demolished in the early 1970s…
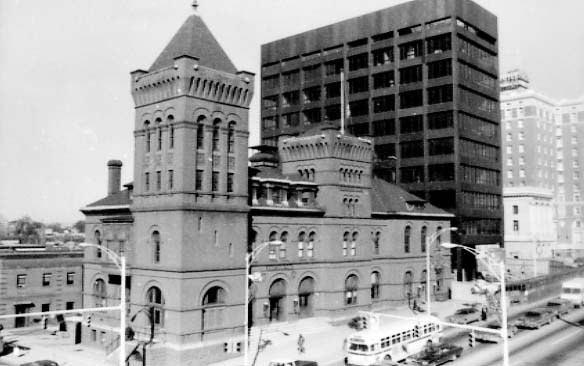
…in the design of the Montgomery Union Station in 1898…

…and the Algiers Courthouse in the Algiers community of New Orleans, said to have been built in 1896 on the Duverje Plantation.

Frederick Law Olmsted also got around like Henry Hobson Richardson, and in some of the same places. They even collaborated on the Buffalo State Asylum for the Insane in Buffalo, New York, with Olmstead credited for helping to design the facility’s grounds. It is now known as the Richardson Olmstead Complex.

Olmstead is called the “Father of Landscape Architecture,” and said to have gotten his start teaming up with Calvert Vaux in the design and creation Central Park in New York City. It is interesting to note that Olmsted was said to have been inexperienced before his work on Central Park.

In his biography, it says Olmsted created the profession of landscape architecture by working in a dry goods store; taking a year-long voyage in the China trade; and by studying surveying, engineering, chemistry, chemistry, and scientific farming. He was not a college graduate. We are told he was about to enter Yale College in 1837, but weakened eyes from sumac poisoning prevented him the usual course of study.

In addition to Central Park in New York City, he was credited with designing the Olmsted Linear Park in the Druid Hills neighborhood of Atlanta…

…Boston’s Emerald Necklace of Parks starting in 1878…
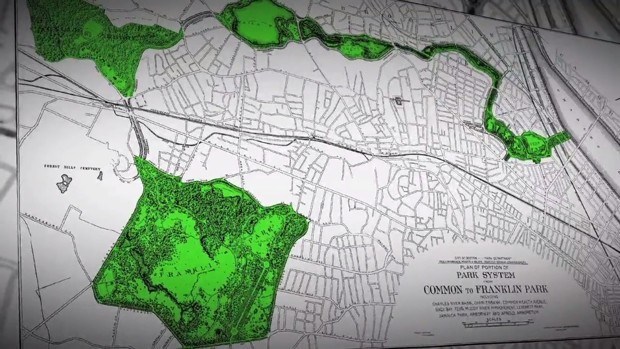
…and the Grand Necklace of Parks in Milwaukee, Wisconsin, also known as the Emerald Necklace, which includes Lake Park…

…and Juneau Park.

James Knox Taylor (b. 1857 – d. 1929) was the Supervising Architect of the United States Department of the Treasury between 1897 and 1912.

The at least thirty buildings he was credited with as Supervising Architect include:
The Denver Mint in 1897…

…the Philadelphia Mint (third building) in 1901…
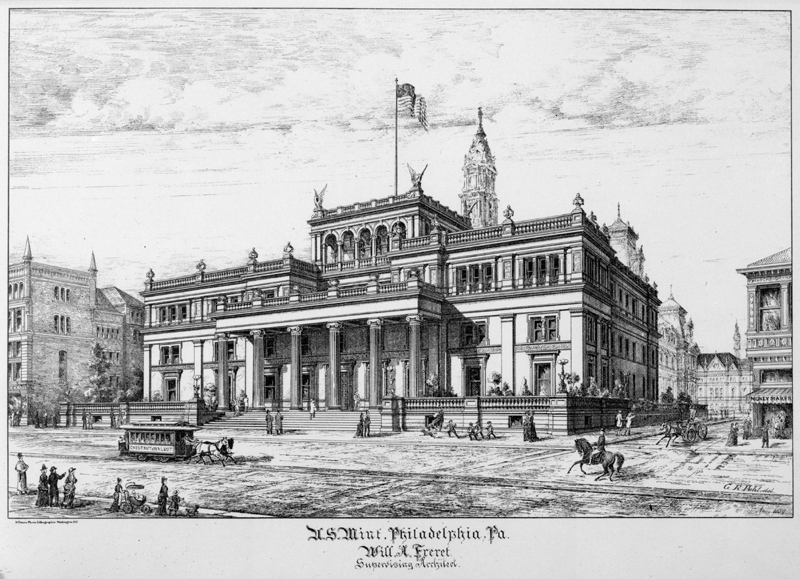
…the Old Post office in Buffalo, New York, in 1901…

…the post office in Creston, Iowa, in 1901…
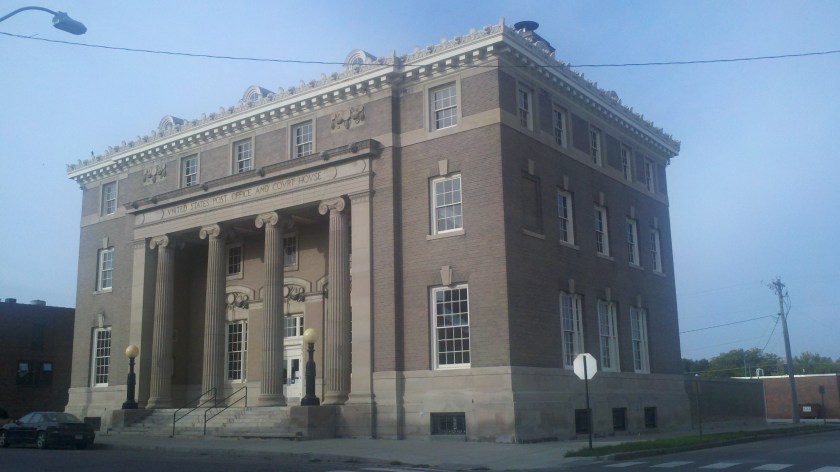
…and the Ellis Island Immigrant Hospital in 1908.

The last architect I would like to introduce you to is Refugio Reyes Rivas (b. 1862 – d. 1943), said to be a self-taught architect with no formal training.

After his death was granted the title of architect by the Autonomous University of Aguascalientes. His work is considered part of the historical and architectural heritage of Aguascalientes.
Architecture in Aguascalientes attributed to Rivas, among others, includes:
The Aguascalientes Museum, said to have been built in 1903…

… the Church of the Purismima, or the Church of the Purest Conception, in 1902…

…and the Church of San Antonio, in 1908.

Could it be that one individual, or individuals in some cases, as seen throughout this post, is being given the credit in our historical narrative for the incredible creativity and skill of an ancient advanced civilization of Master Builders that has been removed from our collective awareness?
They have accomplished hiding all of this in plain sight by shaping the false narrative, educating us in it, and reinforcing it with literature, movies, plays, music, etc.
We don’t see it. We don’t even think it because we are conditioned not to think for ourselves.
I know I have talked about some venerated cultural heroes and icons, especially Sir Christopher Wren, Frederick Law Olmsted, Antoni Gaudi, and Refugio Reyes Rivas.
The fact of the matter is that what we have been taught about in our historical narrative does not hold up under the weight of close scrutiny, like this wooden barn structure collapsing under the weight of heavy snow, which is what we have been led to believe was the only material we were capable building for much of our history.

We are faced with having been taught ludicrous fiction as fact. Ludicrous is defined as foolish, unreasonable, or so out of place as to be ridiculous.
In the next post, I will be focusing on World Fairs and Expositions.

To this list the name of Sir Joseph Paxton really should be added. He was born the ‘seventh son’ of a farmer in the year 1803 in Bedfordshire, England. After first becoming a ‘garden boy’ at a local country house in his teens he then became a gardener proper in 1823 at the Horticultural Society’s Chiswick Gardens.
Almost immediately he is said to have caught the eye of William Cavendish, 6th Duke of Devonshire from the nearby Chiswick House who offered the 20-year-old Paxton the position of head gardener at Chatsworth, which was considered one of the finest landscaped gardens of the time.
His meteoric career took off with his designs for rock gardens, greenhouses and supposedly bird tables, flower beds, garden sheds, gazebos….
Then in 1850 he was commissioned by Baron Mayer de Rothschild to design Mentmore Towers in Buckinghamshire, who had obviously seen one of his bird tables and fancied a bigger one . This was to be one of the greatest country houses, designed by a gardener, of the Victorian Era. Following its completion, Baron James de Rothschild commissioned Château de Ferrières at Ferrières-en-Brie near Paris to be “Another Mentmore, but twice the size”. Both buildings still stand today… no Great Fires there then.
In 1851 he designed the greenhouse used for the Great Exhibition of London which was built in just 7 months over a very cold and wet winter on the muddy banks of the Serpentine in Hyde Park. He also organised the dismantling, moving and reconstruction of this greenhouse to Penge Place, (often spelt ‘Penge Palace’ even on the BBCs website – more passive consent?) 10 miles away in 1853, where it became the famous and much bigger Crystal Palace which endured until 1936 when it was destroyed by one of those ‘Great Fires’.
Almost simultaneously he took on directorship of the Midland Railway and designed numerous parks, gardens, cemeteries and bird tables all over the country. He became a Member of Parliament in 1854. In 1855 he presented a scheme he called ‘The Great Victorian Way’ to Parliament in which he envisioned the construction of an arcade, based on the structure of the Crystal Palace, in a ten-mile loop around the centre of London. It would have incorporated a roadway, an atmospheric railway (there was an operational one at Crystal Palace), housing and shops.This was possibly a drug-induced premonition of the M25 orbital motorway and shopping malls currently encircling London as any other explanation defies logic.
One wonders what exactly the role of ‘garden boy’ entailed during those times.
LikeLike